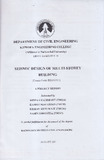Please use this identifier to cite or link to this item:
https://elibrary.khec.edu.np/handle/123456789/280Full metadata record
| DC Field | Value | Language |
|---|---|---|
| dc.contributor.advisor | Er. Rakesh Dumaru | - |
| dc.contributor.author | Bibek Chaudhary (730216) | - |
| dc.contributor.author | Habbit Maharjan (730230) | - |
| dc.contributor.author | Kishan Kutuwaju (730236) | - |
| dc.contributor.author | Nabin Shrestha (730243) | - |
| dc.date.accessioned | 2022-04-02T13:04:35Z | - |
| dc.date.accessioned | 2022-06-05T14:16:59Z | - |
| dc.date.available | 2022-04-02T13:04:35Z | - |
| dc.date.available | 2022-06-05T14:16:59Z | - |
| dc.date.issued | 2021 | - |
| dc.identifier.uri | https://elibrary.khec.edu.np/handle/123456789/280 | - |
| dc.description.abstract | This report deals with various aspects under heading “Seismic Design of Multi-Storey Building.” In planning this report, Close attention was given to the detail calculation part and presenting significant architectural drawing and detailing drawing of the reinforcement bars. Even greater prominence has been given in making the subject matter direct and easy understandable style. We used software like ETABS V.17.0.1, AutoCAD, SAFE 2016 for our design and drawings. Initially, the characteristics of the materials used were defined such as concrete – M20 and reinforcement – Fe500. Then, the load cases as well as their combinations with load factors were introduced. Next, structures were analyzed for different load combinations and checked for different safety criteria like mass irregularity, drift limitation etc. And the final output was determined in the form of SF, BM and AF. Concrete design was done according to IS 456:2000 and rebar requirements were calculated for structural component i.e. beam and column Mat foundation was found to be feasible for our structure which was designed in SAFE 2016. Basement walls had to be designed for two underground floors and shear wall for lift. Finally, drawing of all the designed structural components such as slab, beam, column, lift wall, basement wall, foundation, staircase were done in AutoCAD. | - |
| dc.format.extent | 139p. | - |
| dc.language.iso | ENG | - |
| dc.subject | Seismic | - |
| dc.title | Seismic Design of Multi-storey building | - |
| dc.type | Report | - |
| local.college.name | Khwopa Engineering College | - |
| local.degree.department | Department of Civil Engineering | - |
| local.college.batch | 2073 Batch | - |
| local.degree.name | BE Civil | - |
| local.degree.level | Bachelor's Degree | - |
| local.item.accessionnumber | D.1167 | - |
| Appears in Collections: | PU Civil Report | |
Files in This Item:
| File | Description | Size | Format | |
|---|---|---|---|---|
| D.1167.pdf Restricted Access | 4.43 MB | Adobe PDF |  View/Open Request a copy |
Items in DSpace are protected by copyright, with all rights reserved, unless otherwise indicated.
