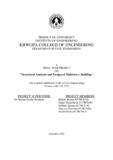Please use this identifier to cite or link to this item:
https://elibrary.khec.edu.np:8080/handle/123456789/449Full metadata record
| DC Field | Value | Language |
|---|---|---|
| dc.contributor.author | Bishnu Basnet (073BCE10) | - |
| dc.contributor.author | Srijan Bajracharya (073BCE46) | - |
| dc.contributor.author | Sarthak Aganja (073BCE78) | - |
| dc.contributor.author | Shreeya Shrestha (073BCE80) | - |
| dc.contributor.author | Srishti Hada (073BCE83) | - |
| dc.date.accessioned | 2023-01-06T08:57:16Z | - |
| dc.date.available | 2023-01-06T08:57:16Z | - |
| dc.date.issued | 2021 | - |
| dc.identifier.uri | https://elibrary.khec.edu.np/handle/123456789/449 | - |
| dc.description.abstract | This report is the part of final year project as the fulfilment of the course requirement provided by the TRIBHUVAN UNIVERSITY for Civil Engineering. This report deals on various factors and aspects under heading “Structural Analysis and Design of Multistorey Building”. Structures are subjected to various loads such as live loads, earthquake loads and other dynamic loads. During the loads transfer, the structural members are subjected to different internal forces like axial forces, shear forces, bending and torsional moments. Hence the structural analysis and design of structural members is done to deal with the sizing of various structural members to resist those internal forces during the life span of the structure. The main target of this project is to analyze the structure using structural program. In respect to that, the building is modeled in SAP 2000 in order to have the structural analysis. However the design and detailing is done manually. The design engages with load calculations manual analysis and software analyzes whole structure by Indian standards and design based on limit state approach. In earlier stages of design, the dead load, live load and other loads are considered in SAP 2000 v21. The materials are specified and cross-sections of beam and column are input in the software. As per IS code, the minimum respective challenges are made to counteract the defined structural practices. This report portrays the works needed for the analysis and design of building systematically in practical situation. Report is designed to meet the desired objective. Although the project is completed with proper guidance, concept and systematic process, if any error or room for improvement is found, then opinions, suggestion or criticism for the project is appreciated positively. | en_US |
| dc.language.iso | en | en_US |
| dc.title | Structural Analysis and Design of Multistory Building | en_US |
| dc.type | Technical Report | en_US |
| local.college.name | Khwopa College of Engineering | - |
| local.degree.department | Department of Civil | - |
| local.degree.name | BE. Civil | - |
| local.degree.level | Bacherlor's Degree | - |
| local.item.accessionnumber | TUD.207 | - |
| Appears in Collections: | TU Civil Report | |
Files in This Item:
| File | Description | Size | Format | |
|---|---|---|---|---|
| TUD.207.pdf Restricted Access | 10.83 MB | Adobe PDF |  View/Open Request a copy |
Items in DSpace are protected by copyright, with all rights reserved, unless otherwise indicated.
