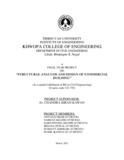Please use this identifier to cite or link to this item:
https://elibrary.khec.edu.np:8080/handle/123456789/455| Title: | STRUCTURAL ANALYSIS AND DESIGN OF COMMERCIAL BUILDING |
| Authors: | ANTA RAJ SHAHI (073BCE50) NARMAN KHATRI (073BCE62) SABIN POUDEL KHATRI (073BCE70) SRIJANA DUWAL (073BCE82) SUSHANT ADHIKARI (073BCE92) SUSHIL KATHAYAT (073BCE93) |
| Issue Date: | 2021 |
| College Name: | Khwopa College of Engineering |
| Level: | Bacherlor's Degree |
| Degree: | BE. Civil |
| Department Name: | Department of Civil |
| Abstract: | Tribhuvan University provides students a final year project for B.E. Civil Engineering serves as a vital factor for understanding the practical issues that one has to face during practical applications. The project is the output of all the theoretical knowledge that we have gained during these all these four years of study period with the help of our supervisor and Civil Department. Considering the various facts and as of our interest, we undertook the project on “Structural Analysis and Design of Multi-Storey Building”. The main objective of the project work is to achieve the level of knowledge and practical understanding required to analyze and design high rise structures. The project is intended for the structural analysis and design of commercial buildings. The project incorporates all the stages of structural analysis and design through determination of loading parameters, preliminary design of the structural members, structural analysis and detailed design. Loads on the building have been determined using respective IS Codes and they have been distributed accordingly. Preliminary design consists of assessment of the dimensions of structural members such as beams, slabs, and columns. Preliminary dimensions have been determined using basic building dimensions and provisions in the IS Codes. Structural Analysis deals with analyzing the internal forces developed in the structural members as a result of different kinds of loading such as dead loads, live loads, earthquake load. Structural Design deals with sizing various members of the structures to resist the internal forces to which they are subjected during their effective life span. The computer aided design includes using a computer not only for visualization, analysis and evaluation but also for the generation of design more accurately for the rapid generation of computable design representations describing conceptual design alternatives. Potential design alternatives are generated and evaluated in order to obtain the most promising solution. This report is the outcome of hard work and perseverance. Any opinions, suggestions or criticism for the project would be fruitful. |
| URI: | https://elibrary.khec.edu.np/handle/123456789/455 |
| Appears in Collections: | TU Civil Report |
Files in This Item:
| File | Description | Size | Format | |
|---|---|---|---|---|
| TUD.214.pdf Restricted Access | 6.62 MB | Adobe PDF |  View/Open Request a copy |
Items in DSpace are protected by copyright, with all rights reserved, unless otherwise indicated.
