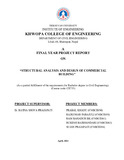Please use this identifier to cite or link to this item:
https://elibrary.khec.edu.np:8080/handle/123456789/470| Title: | STRUCTURAL ANALYSIS AND DESIGN OF COMMERCIAL BUILDING” |
| Authors: | PRABAL KHAIJU (074BCE050) RAJKUMAR PARAJULI (074BCE058) RAM BAHADUR BK (074BCE061) RUKESH RAJBHANDARI (074BCE063) SUJAN PRAJAPATI (074BCE084) |
| Issue Date: | 2022 |
| College Name: | Khwopa College of Engineering |
| Level: | Bacherlor's Degree |
| Degree: | BE. Civil |
| Department Name: | Department of Civil |
| Abstract: | The concept of Commercial buildings has changed throughout history depending on the height of urban structure, which in turn have been determined by the social, economic and urban construction requirements. The main aim of the project is to achieve the level of knowledge and practical understanding required to analyze and design the commercial building. The project is intended for the structural analysis and design of commercial buildings. In order to obtain better performance, buildings have to be planned, designed, constructed and maintained as per architectural and engineering norms and standards. Nepal being prone to natural disasters like earthquakes, floods, avalanches, etc. Therefore, safe and sustainable construction of commercial buildings has been of major concern in the context of Nepal. Preliminary design consists of assessment of the dimensions of structural members such as beams, slabs, shear wall and columns. Preliminary dimensions have been determined using basic building dimensions and provisions in the IS Codes.Structural Analysis deals with analyzing the internal forces developed in the structural members as a result of different kinds of loading such as dead loads, live loads, earthquake load. It also deals with sizing various members of the structures to resist the internal forces to which they are subjected during their effective life span. This project mainly focuses on the structural analysis and design of structures by working within engineering norms and standards and checking the safety and serviceability of structures as well. Limit state of design is used for the design of structural components, Modelling of building for structural analysis and design are done using software ETABS. Drawings are made using software (AutoCAD) and design as per IS code. |
| URI: | https://elibrary.khec.edu.np/handle/123456789/470 |
| Appears in Collections: | TU Civil Report |
Files in This Item:
| File | Description | Size | Format | |
|---|---|---|---|---|
| 1.FYP-GROUP 1.pdf Restricted Access | 15.88 MB | Adobe PDF |  View/Open Request a copy |
Items in DSpace are protected by copyright, with all rights reserved, unless otherwise indicated.
