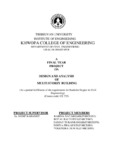Please use this identifier to cite or link to this item:
https://elibrary.khec.edu.np:8080/handle/123456789/479| Title: | DESIGN AND ANALYSIS OF MULTI STOREY BUILDING |
| Authors: | RABINA NAYABHARI(074BCE053) ROYAL RAJ TUITUI(074BCE062) SANJAY TUKANBANJAR(074BCE070) SOFIYA PRAJAPATI(074BCE081) YOGENDRA DUWAL(074BCE095) |
| Issue Date: | 2022 |
| College Name: | Khwopa College of Engineering |
| Level: | Bacherlor's Degree |
| Degree: | BE. Civil |
| Department Name: | Department of Civil |
| Abstract: | The final year project for Bachelors’ in Civil Engineering, provided by Tribhuvan University serves as a vital factor for understanding the practical issues that one has to face during practical applications. The project is the output of all the theoretical knowledge that we have gained during these four years of the study period with the help of our supervisor and Department of Civil Engineering. Considering the various facts and as of our interest, we undertook the project on “Structural Analysis and Design of Multi Storey Building”. Today, the world is developing day by day where the use of land is maximum for building structures. Our country is suffering from the availability of land which brings the importance of enhancing the concept of multi-storey buildings. Earthquake on the prospective of Nepal has been a great catastrophe due to the failure of structure and special attention is required. These structures are subjected to various loads via live loads, earthquake loads, and other dynamic loads. During the load transfer, the structural members are subjected to different internal forces like axial forces, shear forces, bending, and torsional moments. Failures of beam-column joints, short column effects, soft storey, and water tank failures are some of the typical types of structural failures observed in Nepal. Dealing with such issues and providing better structure is the reason for structural analysis and design of structural members which deals with the sizing of various structural members to resist those internal forces during the whole life span. During the analysis and design of structural members of buildings loads acting were obtained from respective IS codes. The preliminary design of members helps to predict the initial sizing for the members like slabs, beams, and columns and was calculated according to provisions from codes. Structural analysis is a method to deal with internal forces developed in the structural members as a result of different loading conditions and simulating the structure for any failure criteria. Detail designs of various members were carried out to verify the result obtained from structure analyzing software. The computer-aided design includes using a computer not only for visualization, analysis, and evaluation but also for the generation of design more accurately for the rapid generation of computable design representations describing conceptual design alternatives. Potential design alternatives are generated and evaluated to obtain the most promising solution and the optimization of materials to be used. The simulation of building under various load combinations and conditions helps to ensure safety as well as the economical design of the structure. The preferential ductile design of buildings helps for economical design. The main objective of the project work is to make the students able to analyze and design the high rise structure and apply the theoretically learned knowledge in practical approach and bridge the gap between academic learning and professional career. Similarly, the project helps to develop coordination among the group members. |
| URI: | https://elibrary.khec.edu.np/handle/123456789/479 |
| Appears in Collections: | TU Civil Report |
Files in This Item:
| File | Description | Size | Format | |
|---|---|---|---|---|
| 10.fyp-grp-10.pdf Restricted Access | 9.19 MB | Adobe PDF |  View/Open Request a copy |
Items in DSpace are protected by copyright, with all rights reserved, unless otherwise indicated.
