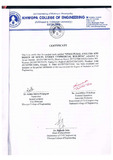Please use this identifier to cite or link to this item:
https://elibrary.khec.edu.np:8080/handle/123456789/524| Title: | STRUCTURAL ANALYSIS AND DESIGN OF MULTI-STOREY COMMERCIAL BUILDING |
| Authors: | Aman Gautam (KCE075BCE009) Bheshraj Rawat (KCE075BCE023) Chakra Bdr. Kunwar (KCE075BCE027) Nabin P.J. Pokhrel (KCE075BCE043) Nandaraj Joshi (KCE075BCE044) Nirajan K. Bhatt (KCE075BCE046) |
| Advisor: | Er. Ratna Shova Prajapati |
| Issue Date: | Mar-2023 |
| College Name: | Khwopa College of Engineering |
| Level: | Bacherlor's Degree |
| Degree: | BE. Civil |
| Department Name: | Department of Civil |
| Abstract: | The final year project is a part of the syllabus for final year students studying under the Institute of Engineering, Tribhuvan University. The project under the heading “Structural Analysis and Design of Multi-Storey Commercial Building” was selected as the final year project. The project site lies on zone which has a history of larger magnitude of earthquake. As earthquake load is destructive in nature, earthquake resistant design of the structure is emphasized. Limit state design approach is used throughout the project. Preliminary design, load assessment, base shear, lateral loading, center of mass and center of stiffness are the various parameters calculated as a part of the project and for analysis and design. The project deals with structural analysis of the building in terms of safety, serviceability and economy. Due to various loading conditions, stress develops in the structural members. Structural analysis is done in these members to analyze the stresses, deformations and deflections developed. The modeling of the building is done in computer program ETABS V18 which also provides an interface for performing various analysis under normal and lateral loading. The maximum probable load combination which has a possibility of occurrence throughout the lifetime of the structure is determined. Detail structural design of the members is also carried out for such critical loading. Finally, detail drawing of all the structural members according to the design is done. |
| URI: | https://elibrary.khec.edu.np/handle/123456789/524 |
| Appears in Collections: | TU Civil Report |
Files in This Item:
| File | Description | Size | Format | |
|---|---|---|---|---|
| FYP_2075_Group2_report.pdf Restricted Access | 9.72 MB | Adobe PDF |  View/Open Request a copy |
Items in DSpace are protected by copyright, with all rights reserved, unless otherwise indicated.
