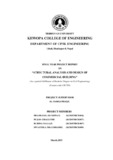Please use this identifier to cite or link to this item:
https://elibrary.khec.edu.np:8080/handle/123456789/533| Title: | STRUCTURAL ANALYSIS AND DESIGN OF COMMERCIAL BUILDING” |
| Authors: | PRASHANSA BANEPALI (KCE075BCE054) PUJAN CHAGUTHI (KCE075BCE057) RUBINA NAGAJU (KCE075BCE067) SWASTIKA DHAUBHADEL (KCE075BCE089) |
| Advisor: | Er. SAROJ PHAIJU |
| Issue Date: | Mar-2023 |
| College Name: | Khwopa College of Engineering |
| Level: | Bacherlor's Degree |
| Degree: | BE. Civil |
| Department Name: | Department of Civil |
| Abstract: | The printed edition of the project report is the evidence for the completion of curriculum requirement in Bachelor Degree of Civil Engineering. This report is based on the “Structural Analysis and Design of Commercial Building”. The aim of this project to be included in the syllabus is to allow students to gain some practical knowledge during their student life. Therefore, such motive of the project has been achieved with a great success. We are familiar with the fact that our project site is located in zone V (IS code) with the history of greater magnitude of earthquake, earthquake resistant design of structure was prioritized. Among various design method Limit State of Design was adopted throughout the project. The functional requirement and design criteria for the building is met as per the government guideline. The project incorporates all the stages of structural analysis and design through determination of loading parameters, preliminary design, load assessment, base shear, lateral loading, center of mass and center of stiffness are the various parameters calculated as a part of the project and also for analysis and design. The report consists of many sections covering all the subject matter regarding the topic of concern including the design procedure and work flow chart. The analysis and design of the main structural elements is carried out in detail. During the analysis and design of structural members of buildings loads acting were obtained from respective IS codes. Due to various loading conditions, the stresses develop in the structural members. Structural analysis is done in these members to analyze the stresses, deformations and deflections developed. The project is performed within above mentioned criteria checking the strength and serviceability as per the IS codes. ETABS 2018 is used for the analysis and design of our building. The architectural and structural drawings are made using AutoCAD. |
| URI: | https://elibrary.khec.edu.np/handle/123456789/533 |
| Appears in Collections: | TU Civil Report |
Files in This Item:
| File | Description | Size | Format | |
|---|---|---|---|---|
| 2075 FYP Group 11..pdf Restricted Access | 11.85 MB | Adobe PDF |  View/Open Request a copy |
Items in DSpace are protected by copyright, with all rights reserved, unless otherwise indicated.
