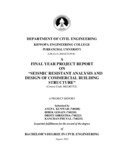Please use this identifier to cite or link to this item:
https://elibrary.khec.edu.np/handle/123456789/566| Title: | SEISMIC RESISTANT ANALYSIS AND DESIGN OF COMMERCIAL BUILDING STRUCTURE |
| Authors: | BIBEK GOSAIN (740210) DRISTI SHRESTHA (740223) ANUPA KUNWAR (740208) KANCHAN PHUYAL (740233) |
| Advisor: | Er. Shova Shrestha |
| Issue Date: | 2021 |
| College Name: | Khwopa Engineering College |
| Level: | Bachelor's Degree |
| Degree: | BE Civil |
| Department Name: | Department of Civil |
| Abstract: | It is our compulsion or requirement as stated by Purbanchal University, Science & Technology on Bachelor degree in Civil Engineering to prepare a final project work to fulfill the requirement of course syllabus prescribed to Civil Engineering final year course. Our project group has decided to do seismic resistant analysis and design of Commercial building structure under the guidance of our dedicated supervisor and Department of Civil Engineering. Building structure is of two types. They are load bearing structures and framed structures.In our context, the building is of framed structures. Concrete framed structures are the most common type of building that are formed by the framed elements usually in the form of columns and beams. “SEISMIC RESISTANT ANALYSIS AND DESIGN OF COMMERCIAL BUILDING STRUCTURE” the project we are handed over from the short-listed number of the projects. This project help us to acquire theoretical and practical knowledge on design of building. Some aspects of field problem and how to tackle the practical problem .how to reach to reasonable solution was also studied in the project. The courses really helped us while designing the structure and provided the knowledge to design in the terms of safety, economy, durability, stability and efficiency. During the project work, we duly got to know how to tackle the problems and get the optimal result while designing the structures. It has taught us about the need of atmosphere of team work which is one of the important aspects of project work. Use of software in computers has made us easy for the repeated calculations in analysis. The results of calculation are presented in tabular from and sample calculation are provided in detail to reduce the bulkiness of the report. Sufficient figure and sketches have been introduced to illustrate the theories. Reference to the appropriate clauses of standard codes of practices has been made wherever necessary. It is clear that for understanding the process physically and realizing the structure behavior, manual steps bysteps procedure is necessary. Despite of the time constraint and to be familiar with the modern technology, the structural analysis and design part of the building is performed using computer software “ETABS”. Although, every care has been taken to make the report free from errors, we shall be obliged if any error present shall be brought to our notice. Constructive criticism will be heartily welcomed. |
| URI: | https://elibrary.khec.edu.np/handle/123456789/566 |
| Appears in Collections: | PU Civil Report |
Files in This Item:
| File | Description | Size | Format | |
|---|---|---|---|---|
| final report Anupa (1) (1).pdf Restricted Access | 4.24 MB | Adobe PDF |  View/Open Request a copy |
Items in DSpace are protected by copyright, with all rights reserved, unless otherwise indicated.
