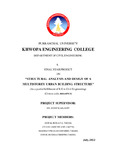Please use this identifier to cite or link to this item:
https://elibrary.khec.edu.np/handle/123456789/577| Title: | STRUCTURAL ANALYSIS AND DESIGN OF A MULTISTOREY URBAN BUILDING STRUCTURE |
| Authors: | GYAN LAMICHHANE (740228) MADHAV PRASAD GHIMIRE (740240) GOPAL ROKAYA (740226) DIPAK BUDHA CHHETRI (740298) |
| Advisor: | ER. SUDIP KARANJIT |
| Keywords: | Multistorey, preliminary sizing, serviceability, strength, codes |
| College Name: | Khwopa Engineering College |
| Level: | Bachelor's Degree |
| Degree: | BE Civil |
| Department Name: | Department of Civil |
| Abstract: | Students of Bachelor’s Degree in Civil Engineering have to do a project work to implement theoretical knowledge acquired during study in the practical field as per the course of Purbanchal University (PU) during their final year. We have chosen to undertake the project work on “STRUCTURAL ANALYSIS AND DESIGN OF AN URBAN MULTISTOREY BUILDING.” The main aim of the project is to structurally analyze and design a multistoried building. The functional requirement and design criteria for the building is met as per the government guideline. The project incorporates all the stages of structural analysis and design through determination of loading parameters, preliminary design of the structural members, structural analysis and detailed design. The report consists of different sections covering all the subject matter regarding the topic of concern including the design procedure and work flow chart. The preliminary sizing for the chosen building was done for the critical section. The sizing was done for the estimation of possible size of structural members such as beam, column and slab. The analysis and design of the main structural elements is carried out in detail. The project commences within above mentioned criteria and the strength and serviceability are checked as per the IS codes. ETABS 2020 is used for the analysis and design of our building. Drawings are made using AutoCAD. |
| URI: | https://elibrary.khec.edu.np/handle/123456789/577 |
| Appears in Collections: | PU Civil Report |
Files in This Item:
| File | Description | Size | Format | |
|---|---|---|---|---|
| Final Report group o.pdf Restricted Access | 14.88 MB | Adobe PDF |  View/Open Request a copy |
Items in DSpace are protected by copyright, with all rights reserved, unless otherwise indicated.
