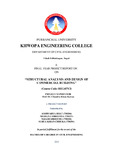Please use this identifier to cite or link to this item:
https://elibrary.khec.edu.np/handle/123456789/583Full metadata record
| DC Field | Value | Language |
|---|---|---|
| dc.contributor.advisor | Prof. Dr. Chandra Kiran Kawan | - |
| dc.contributor.author | AISHWARYA BHAT (750206) | - |
| dc.contributor.author | NESHANA SHRESTHA (750253) | - |
| dc.contributor.author | NIJASH SHRESTHA (750254) | - |
| dc.contributor.author | SURYA KIRAN CHHUKA (750294) | - |
| dc.date.accessioned | 2023-09-13T05:26:05Z | - |
| dc.date.available | 2023-09-13T05:26:05Z | - |
| dc.date.issued | 2023 | - |
| dc.identifier.uri | https://elibrary.khec.edu.np/handle/123456789/583 | - |
| dc.description.abstract | This report has been prepared as part of project work to fulfill the requirement of course syllabus described to Civil Engineering final year course. Our project group has chosen to do analysis and design of Reinforced Concrete framed building under the guidance of our dedicated supervisor and department of Civil Engineering. Between the two categories of building structure, via, load bearing and framed structures, here, in the project work the frame structure is practiced. Building frame is the three dimensional structure as space which consist of rigidly interconnected beams, slab and columns. It produces greater redundancy thus reduces the moments and facilitates the even distribution of the load. Comparing various models of building structures, we found Commercial building as the most challenging project. Thus, we have given preference to the construction of the frame structured six-storey commercial building with basement, shear wall, lift, flat roof. Building frame is the three dimensional structure as space which consist of rigidly interconnected beams, slab and columns. It produces greater redundancy thus reduces the moments and facilitates the even distribution of the load. This project enabled us to acquire Knowledge on proper analysis and design of buildings for earthquake safety including the capability of solving and tackling the field problem to some extent. It has taught us to work in a team, which will surely help us in the future. The results of calculation are presented in tabular form and sample calculations are provided in detail to reduce the bulkiness of the report. Sufficient figures and sketches have been introduced to illustrate the theories. Reference to the appropriate clauses of standard codes of practices has been made wherever necessary. It is clear that for understanding the process physically and realizing the structure behavior, manual steps by steps procedure is necessary. However due to the time constraint and to be familiar with modern technology, the structural analysis and design part is performed using computer software “ETABS”. The burden of repeated calculations in analysis has been reduced due to use of computer software. Report is focused on the design of slab, beam, column (square), staircase (Dog-legged) and foundation (mat footing) | - |
| dc.language.iso | Eng | - |
| dc.title | STRUCTURAL ANALYSIS AND DESIGN OF COMMERCIAL BUILDING | - |
| dc.type | Report | - |
| local.college.name | Khwopa Engineering College | - |
| local.degree.department | Department of Civil | - |
| local.degree.name | BE Civil | - |
| local.degree.level | Bachelor's Degree | - |
| local.item.accessionnumber | D.1300 | - |
| Appears in Collections: | PU Civil Report | |
Files in This Item:
| File | Description | Size | Format | |
|---|---|---|---|---|
| Group F FYP.pdf Restricted Access | 6.61 MB | Adobe PDF |  View/Open Request a copy |
Items in DSpace are protected by copyright, with all rights reserved, unless otherwise indicated.
