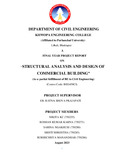Please use this identifier to cite or link to this item:
https://elibrary.khec.edu.np/handle/123456789/587Full metadata record
| DC Field | Value | Language |
|---|---|---|
| dc.contributor.advisor | ER. RATNA SHOVA PRAJAPATI | - |
| dc.contributor.author | NIKITA KC (750255) | - |
| dc.contributor.author | ROSHAN KUMAR KARNA (750273) | - |
| dc.contributor.author | SARINA NGAKHUSI (750280) | - |
| dc.contributor.author | SRISTI SHRESTHA (750285) | - |
| dc.contributor.author | SUBHECHHYA MANANDHAR (750286) | - |
| dc.date.accessioned | 2023-09-13T05:26:06Z | - |
| dc.date.available | 2023-09-13T05:26:06Z | - |
| dc.date.issued | 2023 | - |
| dc.identifier.uri | https://elibrary.khec.edu.np/handle/123456789/587 | - |
| dc.description.abstract | The main aim of the project is to structurally analyze and design of commercial building. A building has to perform many functions satisfactorily. Amongst these functions are the utility of the building for the intended use and occupancy, structural safety, fire safety; and compliance with hygienic sanitation and ventilation and daylight standards. The design of the building is dependent upon the minimum requirement prescribed for each of the above functions. During the analysis and design of structural members of buildings load acting were obtained from respective codes. The preliminary design of members helps to predict the initial sizing for members like slabs, beams and columns and was calculated according to provisions from codes. Structural analysis is a method to deal with internal forces developed in the structural members as a result of different loading conditions and simulating the structure for any failure criteria. Detail designs of various members were carried out to verify the result obtained from structure analyzing software. The computer-aided design includes using a computer not only for visualization, analysis and evaluation but also for the generation of design more accurately for the rapid generation of computable design representations describing conceptual design alternatives. The simulation of building under various load combinations and conditions helps to ensure safety as well as the economical design of the structure. The project is commenced within the above-mentioned criteria. Also, the strength and serviceability criteria are fulfilled. The final output of the project is object in the form of detailed drawings. | - |
| dc.language.iso | Eng | - |
| dc.title | STRUCTURAL ANALYSIS AND DESIGN OF COMMERCIAL BUILDING | - |
| dc.type | Report | - |
| local.college.name | Khwopa Engineering College | - |
| local.degree.department | Department of Civil | - |
| local.degree.name | BE Civil | - |
| local.degree.level | Bachelor's Degree | - |
| local.item.accessionnumber | D.1304 | - |
| Appears in Collections: | PU Civil Report | |
Files in This Item:
| File | Description | Size | Format | |
|---|---|---|---|---|
| Project Final.pdf Restricted Access | 13.7 MB | Adobe PDF |  View/Open Request a copy |
Items in DSpace are protected by copyright, with all rights reserved, unless otherwise indicated.
