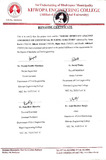Please use this identifier to cite or link to this item:
https://elibrary.khec.edu.np/handle/123456789/589Full metadata record
| DC Field | Value | Language |
|---|---|---|
| dc.contributor.advisor | ER. SAROJ PHAIJU ER. SHYAM SUNDAR BASUKALA | - |
| dc.contributor.author | ARUN KARKI (750210) | - |
| dc.contributor.author | BIBESH KHANAL (750218) | - |
| dc.contributor.author | BIPIN SHAH (750223) | - |
| dc.contributor.author | PRATIK ADHIKARI (750261) | - |
| dc.date.accessioned | 2023-09-13T05:26:06Z | - |
| dc.date.available | 2023-09-13T05:26:06Z | - |
| dc.date.issued | 2023 | - |
| dc.identifier.uri | https://elibrary.khec.edu.np/handle/123456789/589 | - |
| dc.description.abstract | This report presents a comprehensive seismic resistant analysis and design approach for commercial building aimed at enhancing its resilience and safety during seismic events. It has been prepared as part of a project work to fulfill the requirement of course syllabus prescribed to Civil Engineering final year course. Among several projects which were offered to us, we have chosen the project entitled “Seismic Resistant Analysis and Design of Commercial Building Structure” under the guidance of our dedicated supervisor and Department of Civil Engineering Department. Comparing various models of building structures, we found that public building as the most challenging project. Thus, we have given preference to the construction of the frame structured commercial building with a basement wall and core wall. Building frame is the three-dimensional spatial structure as space which consist of rigidly interconnected beams, slab and columns. It produces greater number of the redundancy thus reduces the moments and facilitates the even distribution of the load. This project enabled us to acquire knowledge on proper analysis and design of building for earthquake safety. It has taught us to work in team, which will surely help us in the future to come. The calculation results of calculation are presented in tabular form, and sample calculations are provided in detail to reduce the bulkiness of the report. Sufficient figure and sketches have been introduced to illustrate the theories. Reference to the appropriate clauses of the standard codes. of practices has been made wherever necessary. It is clear that for the physical understanding of the process physically and realizing the structure behavior, manual steps by steps procedure is necessary. However, due to the time constraint and to be familiar to the modern technology, the structural analysis and design part is performed using the computer software “ETABs 2019”. The burden of repeated calculations in the analysis has been reduced due to use of computer software. Report is focused on the design of the slab, beam (primary), column (square), staircase dog-legged) legged and foundation (mat foundation). | - |
| dc.language.iso | Eng | - |
| dc.title | SEISMIC RESISTANT ANALYSIS AND DESIGN OF COMMERCIAL BUILDING STRUCTURE | - |
| dc.type | Report | - |
| local.college.name | Khwopa Engineering College | - |
| local.degree.department | Department of Civil | - |
| local.degree.name | BE Civil | - |
| local.degree.level | Bachelor's Degree | - |
| local.item.accessionnumber | D.1306 | - |
| Appears in Collections: | PU Civil Report | |
Files in This Item:
| File | Description | Size | Format | |
|---|---|---|---|---|
| Final Project Merged File.pdf Restricted Access | 13.77 MB | Adobe PDF |  View/Open Request a copy |
Items in DSpace are protected by copyright, with all rights reserved, unless otherwise indicated.
