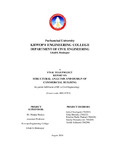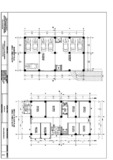Please use this identifier to cite or link to this item:
https://elibrary.khec.edu.np/handle/123456789/768| Title: | STRUCTURAL ANALYSIS AND DESIGN OF COMMERCIAL BUILDING |
| Authors: | Anita Chaulagain (760205) |
| Advisor: | Dr. Manjip Shakya |
| Issue Date: | 2024 |
| College Name: | Khwopa Engineering College |
| Level: | Bachelor's Degree |
| Degree: | BE Civil |
| Department Name: | Department of Civil |
| Abstract: | As per the curriculum of Purbanchal University, the students of bachelor?s degree in civil engineering are required to fulfill their part in a project work to order to apply the theoretical knowledge gained during the whole four years or, eight semesters during their final year. The project which we, a group of four students, have chosen to work for is entitled, ?STRUCTURAL ANALYSIS AND DESIGN OF COMMERCIAL BUILDING.? The main aim of the project is to impart knowledge and ideas for the structural analysis and design of a multi-storied building. The project provides the members to incorporate the factors of safety, economy and serviceability for proper design of building. As per the government guideline, the functional requirements and design criteria for the building are met. The project defines the work into different stages and activities that include examination of architectural drawings and preliminary design at the initial stages. Then as per the provisions of the code, the structural analysis is carried out by software modelling and design of the elements of building are followed by. IS code provisions are followed for the analysis and design portions. ETABS 2021 is used for the analysis of our building, while AutoCAD is preferred for the drawings. |
| URI: | https://elibrary.khec.edu.np:8080/handle/123456789/768 |
| Appears in Collections: | PU Civil Report |
Files in This Item:
| File | Description | Size | Format | |
|---|---|---|---|---|
| 2076_BATCH_GROUP_A_REPORT.pdf Restricted Access | D.1490 | 2.89 MB | Adobe PDF |  View/Open Request a copy |
| 2076_BATCH_GROUP_A_DRAWINGS.pdf Restricted Access | D.1490 | 2.98 MB | Adobe PDF |  View/Open Request a copy |
Items in DSpace are protected by copyright, with all rights reserved, unless otherwise indicated.
